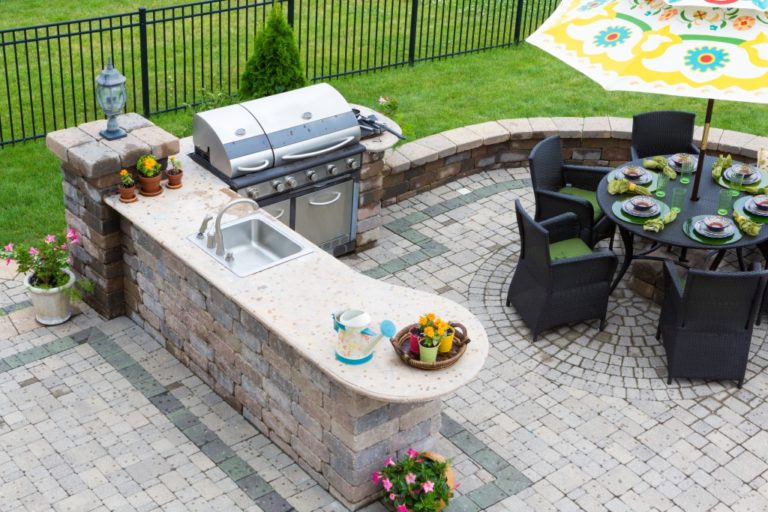In the dynamic world of logistics, the layout of a warehouse plays a pivotal role in determining its efficiency and productivity. A well-designed warehouse layout not only optimizes space but also streamlines operations, reduces costs, and enhances overall functionality. Whether you’re setting up a new warehouse or looking to revamp an existing one, it’s essential to consider different layout options to meet your specific needs. In this article, we’ll explore various types of warehouse layouts that you can consider to maximize the potential of your storage facility.
U-Shaped Layout:
The U-shaped layout is characterized by its efficiency and flow. In this design, the loading and unloading bays are strategically positioned at one end of the warehouse, creating a U-shaped flow of goods.
This layout minimizes the distance traveled by materials, reduces congestion, and optimizes space utilization. It also enhances security, as all inbound and outbound activities occur within the same area. Consider implementing a U-shaped layout if you prioritize seamless workflow and space efficiency in your warehouse.
Straight-Through Layout:
The straight-through layout is ideal for warehouses with high volumes of goods and a need for clear, linear movement. In this design, separate bays are designated for inbound and outbound activities, allowing for a smooth, uninterrupted flow of materials from receiving to storage, picking, and dispatch. High-value items are typically stored centrally to minimize travel time. The straight-through layout promotes efficiency and organization, making it suitable for warehouses with diverse product lines and continuous operational demands.
Cross-Docking Layout:
Cross-docking is a specialized layout designed for rapid order fulfillment and minimal storage. In this setup, incoming goods are unloaded directly from inbound vehicles and sorted for immediate outbound shipping. Minimal handling and storage are involved, as products are quickly transferred from receiving to shipping without being stored in the warehouse. Cross-docking layouts are highly efficient for time-sensitive operations and can significantly reduce inventory holding costs.
Bulk Storage Layout:
For warehouses dealing with large quantities of uniform products, a bulk storage layout may be the most suitable option. This layout maximizes vertical space by utilizing floor-to-ceiling storage racks or stacking systems. Products are stored in bulk without the need for individual picking locations, making it efficient for fast-moving items with consistent demand. Bulk storage layouts are commonly used in industries such as manufacturing, distribution, and wholesale.
Zone Picking Layout:
Zone picking divides the warehouse into distinct zones or areas, with each zone dedicated to specific products or order types. Warehouse personnel are assigned to different zones, where they pick and pack orders exclusively within their designated area. Zone picking layouts are efficient for large warehouses with diverse product lines, as they minimize travel time and streamline order fulfillment processes. This layout is particularly effective for warehouses handling a wide range of SKUs or offering multi-channel distribution.
Automated Layout:
With advancements in technology, automated warehouse layouts are becoming increasingly popular. These layouts incorporate robotics, conveyor systems, and automated storage and retrieval systems (AS/RS) to optimize efficiency and reduce reliance on manual labor. Automated layouts are ideal for high-volume warehouses with repetitive tasks and strict accuracy requirements. While the initial investment may be substantial, automated layouts offer long-term benefits in terms of productivity and cost savings.
When considering the layout for your warehouse, taking a comprehensive approach to assessing your specific requirements is crucial to ensuring its success. Begin by carefully evaluating the type of products your warehouse will handle. Are they bulky items that require ample storage space, or are they smaller, more delicate products that necessitate specialized handling equipment? Understanding the nature of your inventory will inform decisions regarding storage solutions, picking methods, and overall layout design.
Next, analyze your workflow patterns to identify opportunities for optimization. Consider how goods will flow through your warehouse, from receiving to storage, picking, packing, and shipping. Are there bottlenecks or inefficiencies in your current workflow that need to be addressed? By mapping out your workflow and identifying potential areas for improvement, you can design a layout that promotes smooth and efficient operations.
Space constraints are another critical factor to consider when planning your warehouse layout. Determine the available square footage and vertical space, as well as any architectural features or obstacles that may impact your layout design. Maximize space utilization by choosing storage solutions and equipment that are tailored to your specific spatial requirements
In conclusion, the layout of your warehouse plays a crucial role in determining its efficiency, productivity, and overall success. By exploring different layout options and considering factors such as workflow, space utilization, and technology integration, you can create a warehouse that meets your operational needs and positions your business for growth. Evaluate your options carefully, leverage warehouse equipment financing as needed, and invest in a layout that maximizes the potential of your storage facility.
.




