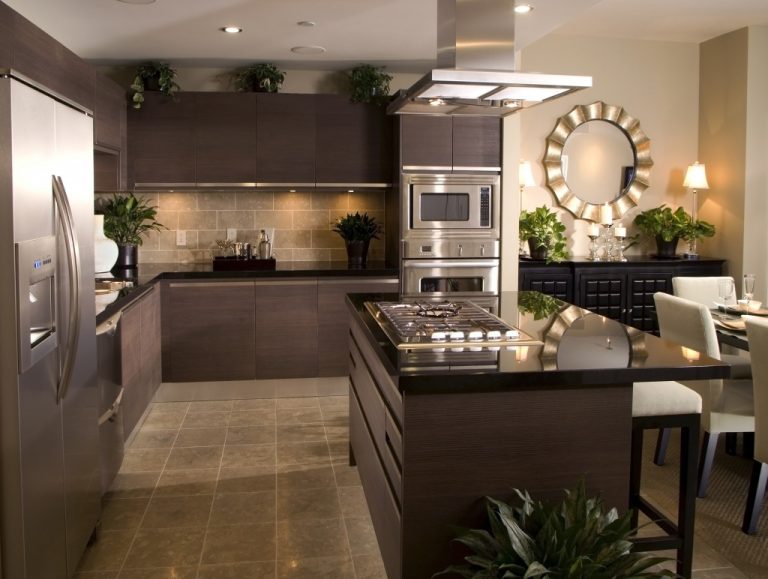Contrary to popular belief, limited square footage doesn’t mean you have to limit your imagination as well. With enough creativity and resourcefulness, homeowners can build a home that is comfortable, aesthetically pleasing, and appealing—regardless of how small it is. So if the mortgages you can afford only allow you to invest in a smaller lot, do not be quick to give up. Through proper design choices and excellent strategy, you can still build the home of your dreams regardless of how small the land is.
If your home or property is more on the narrow side—like only three meters wide narrow—here are some exterior and interior design tips and ideas you need to know to make the most of the space you have:
Be inspired by tiny homes
The tiny home movement truly took off in the past few years, and with good reason. It has allowed people to have their own homes without spending an arm and a leg, and the whole idea appeals to people who want to leave minimalist and sustainable lifestyles.
If the land you end up purchasing is only about three meters wide, get inspiration and design ideas from tiny homes to see how they maximize a small space. Here are the general markers of tiny houses:
- They’re usually designed like a loft, so you have one big open space floor plan below and the bedroom on the second floor which isn’t necessarily closed off.
- Tiny houses usually make use of creative storage solutions, like having storage underneath the stairs.
- Multipurpose spaces will be your best friend, so movable furniture pieces will be the star of the show.
Even if your home isn’t technically a tiny house, you would benefit greatly from the common features that make up the tiny home movement. Let them inspire you as you plan the interiors for your narrow house!
Two concepts: Biophilic design and natural light
Nothing makes a small space look bigger than natural light. If the lot you end up buying is narrow, here are some design ideas and concepts you can consider:
- Consider opting for a biophilic design-inspired house. This is simply a design concept that blends the indoors and the outdoors and lets greenery be the main ingredient in the design. You can do this by building a courtyard in the middle of the house, especially if the lot is longer. The courtyard can be the place where you and your family members can do some reading, or it can be your main outdoor living space. Consider locating the courtyard in the center of the house so that natural light is available to all the areas of the house.
- Add a sculptural tree in the front and make sure it is centralized in the space.
- Opt for more natural materials like wood and stone. Wood will make your home appear warmer, while stone materials in your kitchen and bathroom can make the house appear more natural. Being consistent with your use of materials will provide a link between the rooms in the house.
Do not underestimate just how natural light can increase your family’s quality of life, especially if your home is limited in square footage.
Prioritize flexible spaces
Since your rooms and space are limited, the one common room you have must be flexible and serve multiple functions. Here are some ideas you can consider:
- The narrow kitchen island should also be a benchtop so that it’s not only used as a kitchen, but also as a dining room that can sit next to the courtyard.
- Let your back extension in the rear be used as a living space as well as an entertainment room. It can also double as a studio or home office so that you and your family members can use it when you work from home, or when your kids have to do their homework.
- Add a soft linen divider so you have an option to close off the sitting room from the rest of the kitchen. This will be perfect for when you’re entertaining guests and you don’t necessarily want to let them see you preparing their food or drinks.
Invest in a spiral staircase

A spiral staircase will reduce the amount of space where the staircase needs to be, and it will also allow you to maximize the landing space at the top.
With enough creativity, you can create an oasis even in the smallest of land areas. Just let greenery and natural light in, make use of flexible spaces, and be smart with your storage—and you’re well on your way to building the narrow home of your dreams.



